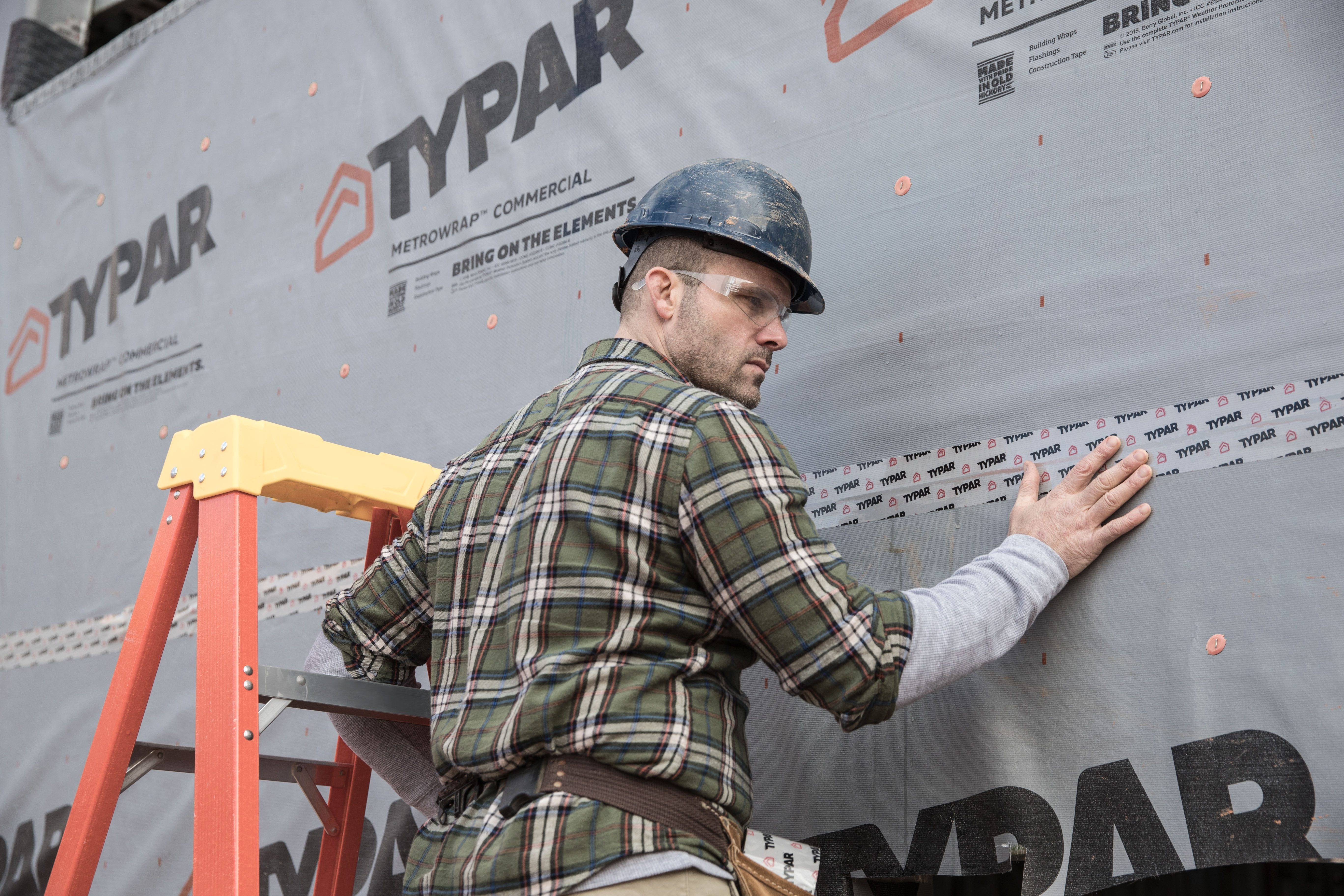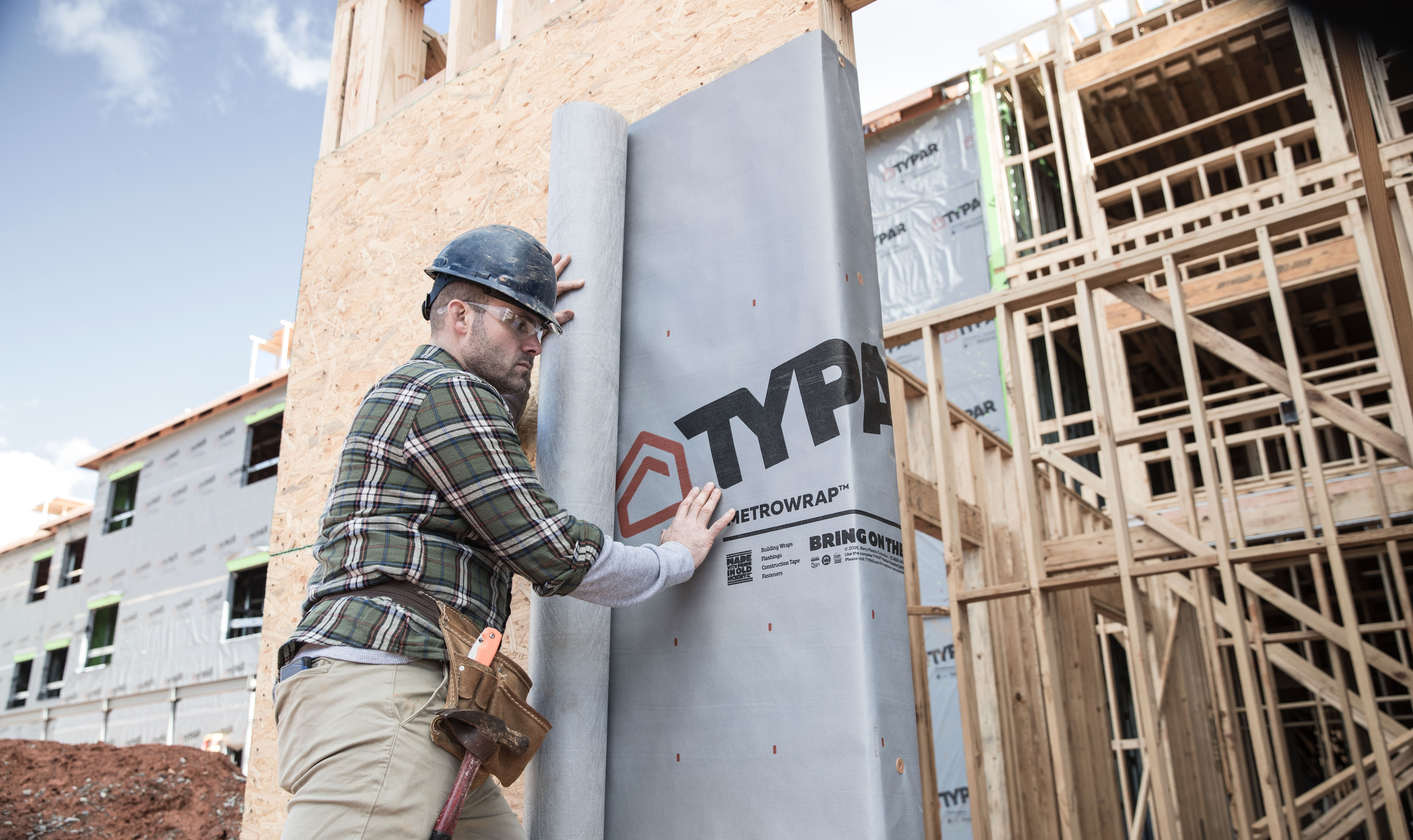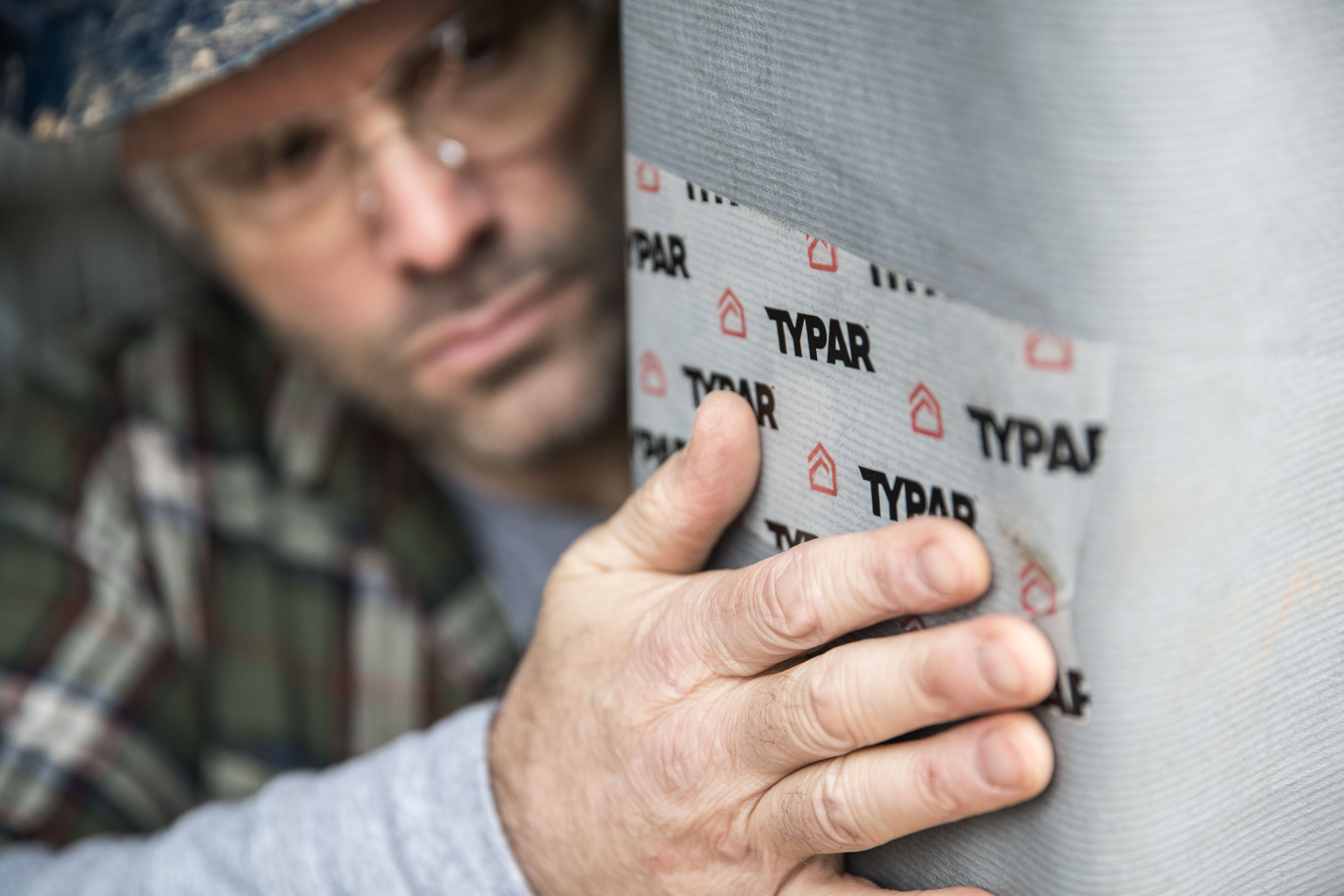
While there are a variety of materials on the market aimed at increasing energy efficiency, few are as effective as selecting the right weather resistant barrier, also known as a building wrap. As part of the air barrier assembly, a building wrap can reduce drafts, increase occupant comfort and reduce energy use by decreasing the amount of non-conditioned air entering and exiting conditioned wall cavities. In fact, according to the Department of Energy and ENERGY STAR®, continuous air barriers such as TYPAR building wraps could reduce energy cost as much as 15% to 20%.

As the primary boundary between indoor and outdoor air, the air barrier assembly will be subjected to constant air movement, water, ultraviolet light and surfactant chemicals present in certain cladding materials and cleaning agents. Any one of these elements could potentially cause materials to break down over time, jeopardizing their effectiveness. Likewise, if a material isn’t durable enough to stand up to installation conditions, it won’t be able to do its job.
Equally important as correct material selection, proper installation is critical in order for an air barrier system to work as intended. Even when the primary air-barrier material meets ASTM requirements, system continuity can still be compromised by incompatible tapes and flashing or improper installation. (This is just one of several reasons why construction details and pre-installation meetings are so important.)
Sealing all laps and penetrations with the proper tape can improve the building wrap’s performance by 20 percent. Horizontal laps are just as important as vertical laps because windblown rain can travel sideways or even up and over an improperly installed lap. Any tears and holes should be sealed with manufacturer-recommended tapes, and all windows and doors should be properly flashed. The goal should be to create a continuous building envelope free from any penetrations through which air could potentially pass.
During installation, it is also important the proper nailing pattern be followed to ensure the material is kept against the wall and not blown off. Galvanized roofing nails or plastic cap nails should be used to attach the air-barrier material to the structural sheathing and framing. Uncapped nails, staples, or screws can contribute to tearing and moisture intrusion—they must not be overlooked.

The simplest way to ensure the entire system works together effectively and meets all code requirements is to specify wrap, tapes, and flashing from a single manufacturer. Doing so provides added assurance each component comes together seamlessly; further, the system will be covered by the manufacturer’s warranty. For example, the TYPAR Weather Protection System, which consists of TYPAR weather-resistant barriers, flashings and construction tape comes with an industry-leading lifetime limited warranty.
The use of air barriers in commercial construction is growing, driven by advances in building codes and increased awareness of their ability to support sustainable, comfortable buildings. Understanding how air-barrier materials and systems are evaluated, and knowing their performance characteristics, helps design professionals find the right solution for their project needs. Approaching air barriers from a holistic view and evaluating the entire system—rather than just an individual material—results in a tighter and far more durable enclosure that can stand the test of time.